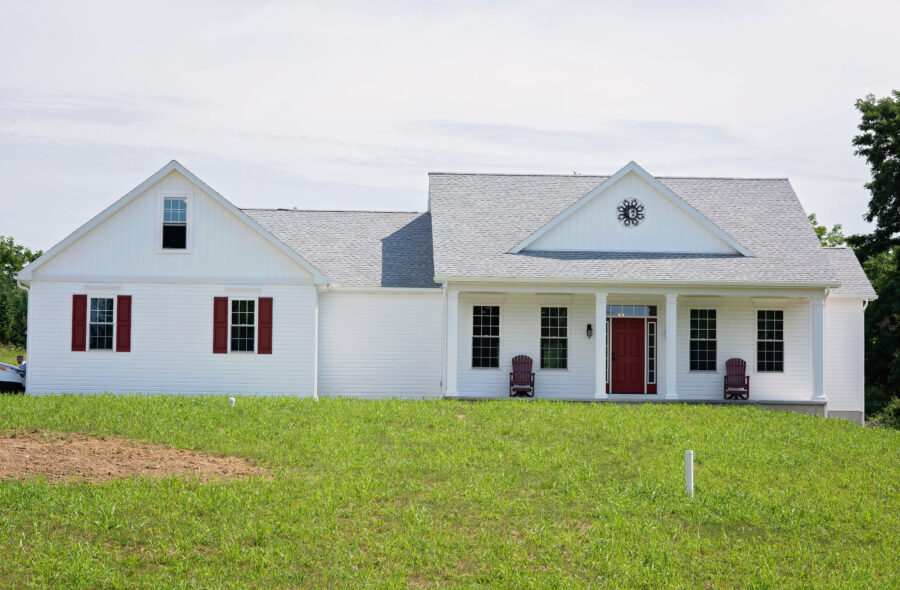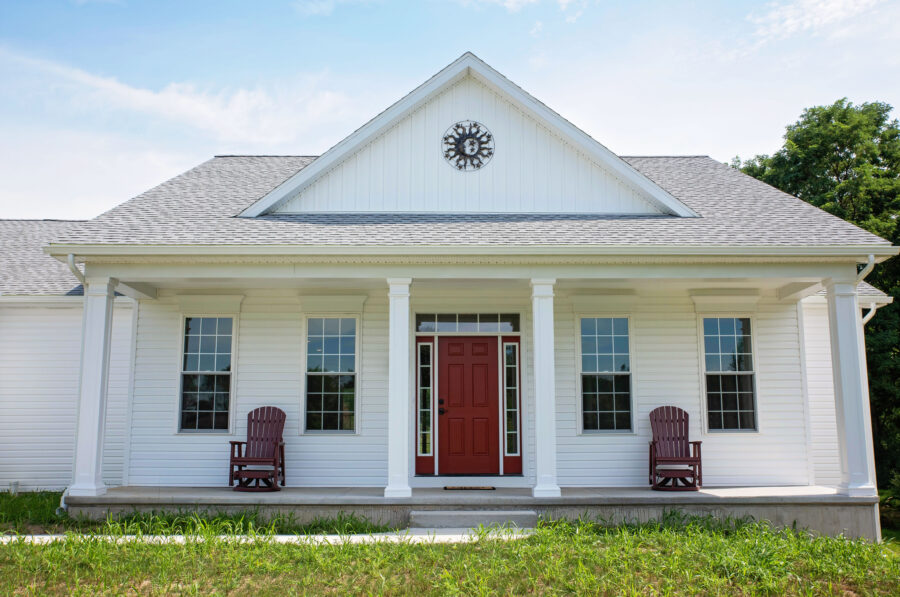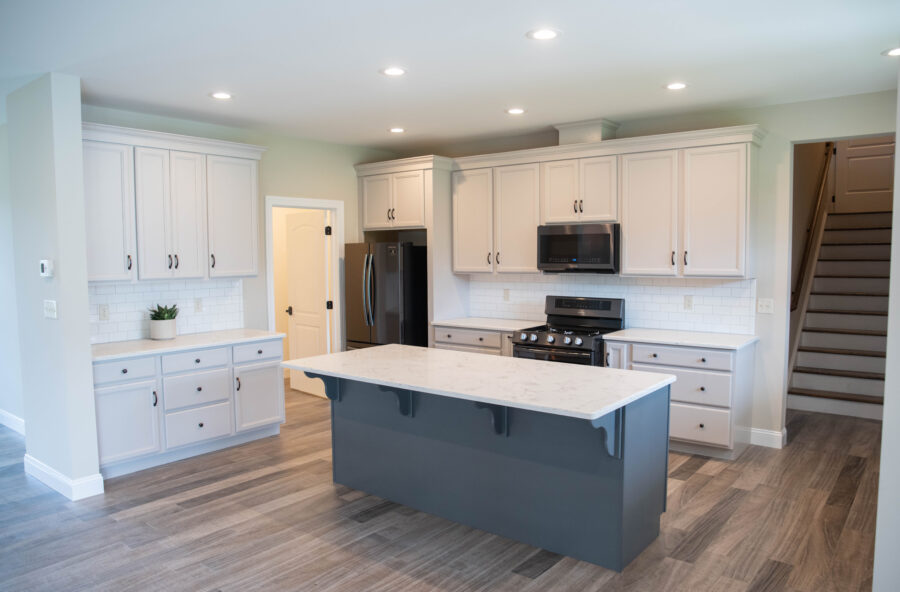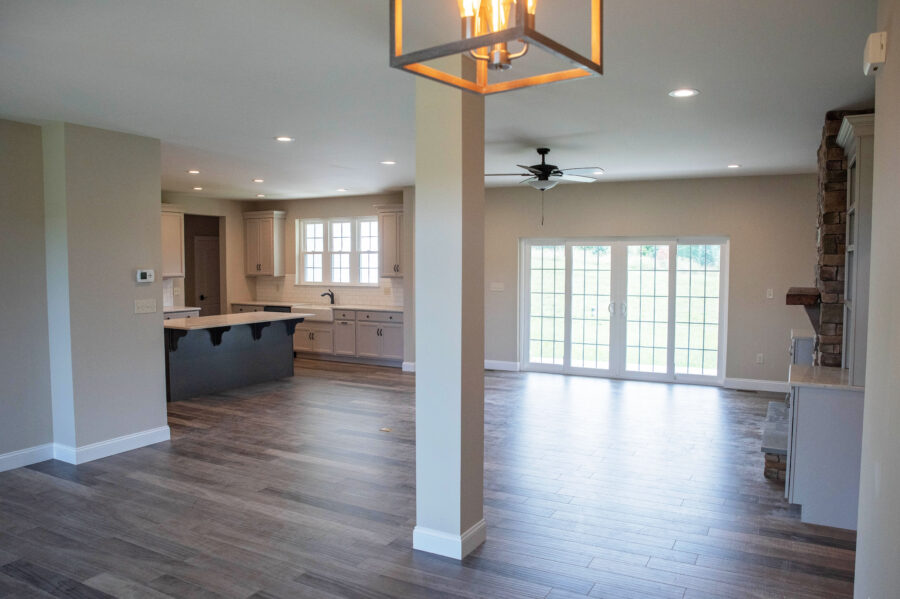The Twiford home in Bath, Pennsylvania was custom-built and designed to accommodate the homeowner, who is disabled. We built this home based off the homeowner’s home plan, which included large front and rear porches to enjoy the country views.
We created a modern ranch-style farmhouse that consists of 2,575 square feet of living space with easy access to each living space. There are three bedrooms, two and a half bathrooms and a finished bonus room above the garage.
This Northampton County home has a large front porch and a side-entry two-car garage. Inside, we customized the open-concept kitchen and great room with luxury vinyl plank flooring throughout. The kitchen was designed to have a two-toned effect with white painted cabinetry, offset by the dark grey painted island with quartz countertops. The oversized island has plenty of storage to accommodate the homeowners’ love of wine. Windows overlook the kitchen sink, bringing in natural light. The great room overlooks the kitchen and dining room and features a gas fireplace with full-height stone surround, completed with a repurposed barn beam mantle.
The master bathroom consists of his and hers vanities with cultured marble countertops and a tri-view medicine cabinet. The slide-in soaking tub has tiled backsplash and the walk-in shower is also tiled.
Oak-stained treads and painted riser stairs lead you to the finished bonus room above the garage. The homeowner supplied the light fixture to bring in a personal touch.
We can help you custom-build your own ADA compliant home. Contact us to learn more.








